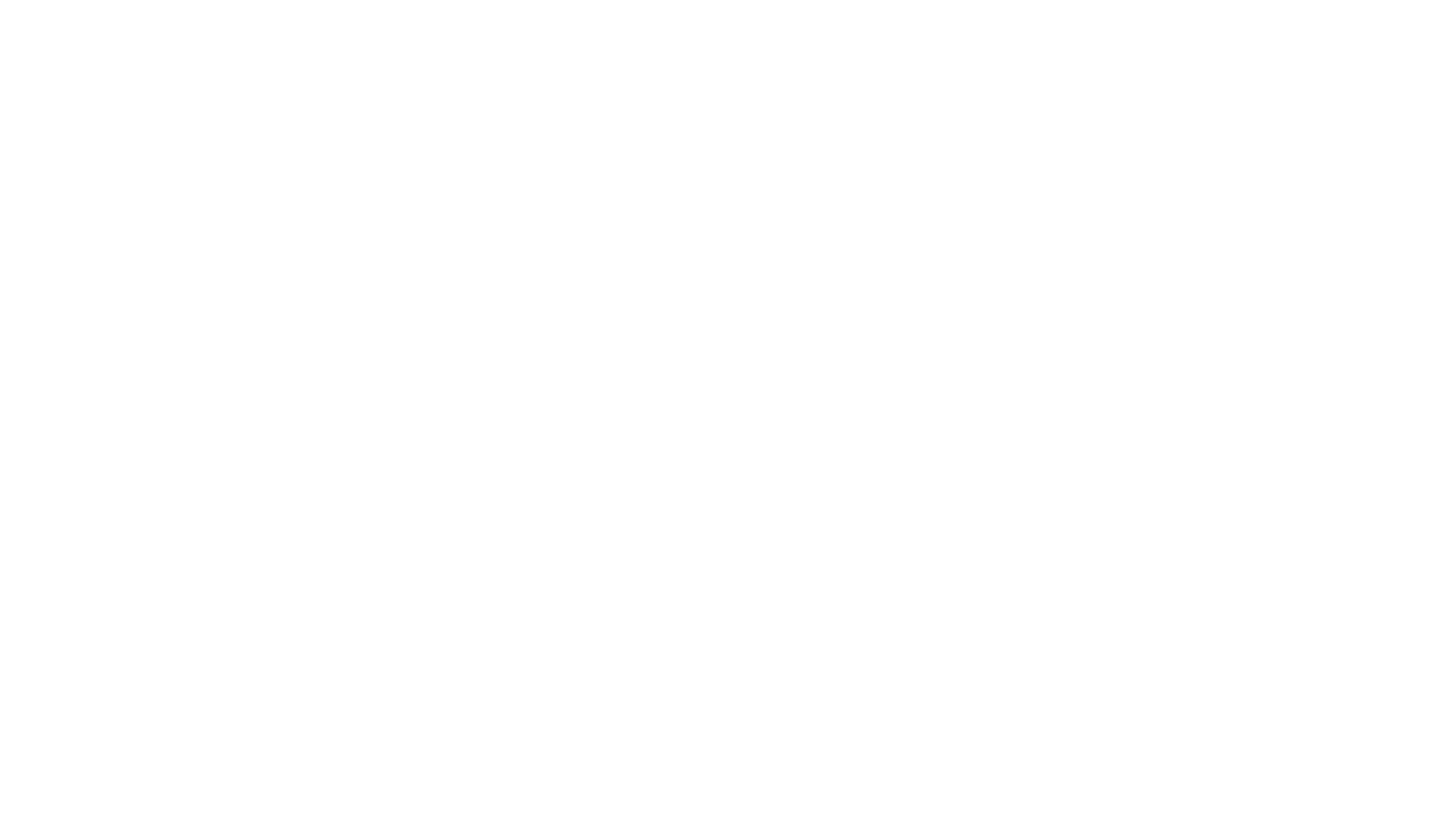
Provincial
PROJECT MANAGEMENT
Management of council and certifier submissions and approvals for CDC, DA and 2 x 4.55 modifications. All liaisons with council and certifier across this process.
This job had it all! 4 sets of plans, multiple modifications, council hold ups and an increased scope of work. We also uncovered lots of little ‘surprises’ along the way from some previous DIY jobs from previous owners. Trouble shooting and management of these along the way was the name of the game!
With an original time line of 16 weeks scoped, we managed to get this lovely family back home in 19 weeks with some external carport work to be finished while they were back home. Council delays impacted on the time line of this project in many ways but we still managed to get our clients back into their beautiful new home in great time while we managed the elements out of our control without impacting on the clients
INTERIOR DESIGN
This project was a range of small areas that combined to create huge impact for this home. The large house spans across 3 levels where we worked on existing and newly redesigned areas to create a cohesive and contemporary family home.
The top level had the biggest change structurally & aesthetically. A large open room at the rear of the house was converted into 2 large bedrooms & a living room. An existing bedroom was then converted into a new family bathroom and the master suite was reworked to include a large walk in robe and redirected the existing bathroom into an ensuite. The landing was opened out to create a bright and spacious area.
The study was a big part of design – our client was now working from home due to COVID, so the formal dining was converted into a functional & welcoming study.
Scope: Full design including all technical drawings and finishes selections for:
Flooring selection – engineered timber & carpet
Paint palette - internal & external
Internal door, skirting, architrave profiles
Light fittings in stairwell, exterior & master bedroom
Entry paver selection
Laundry
Family bathroom
Walk in robe joinery
Mud area joinery
Built in robes x3
Cloak cupboard
Study joinery
Refresh of:
Ensuite
Ground level bathroom
Basement
Basement bathroom
BUILD
All new windows and doors
Full render of house
Re-pitch roof at rear of house to gain correct ceiling heights
New carport, driveway & automatic gate
New deck and balustrade
Re-paving of existing pool, new courtyard and basement
New Colorbond roof
Re engineering entire rear of house
Trade management of electrical, plumbing, plastering, tiling, painting, bricklaying, air conditioning & renderers.
Jodie - Linfield
RICC was able to provide the trust Jodie was seeking to bring to life the project she envisioned. Combining the three pillars of construction, project management and interior design cohesively allowed the project to excel in a timely manner.


















